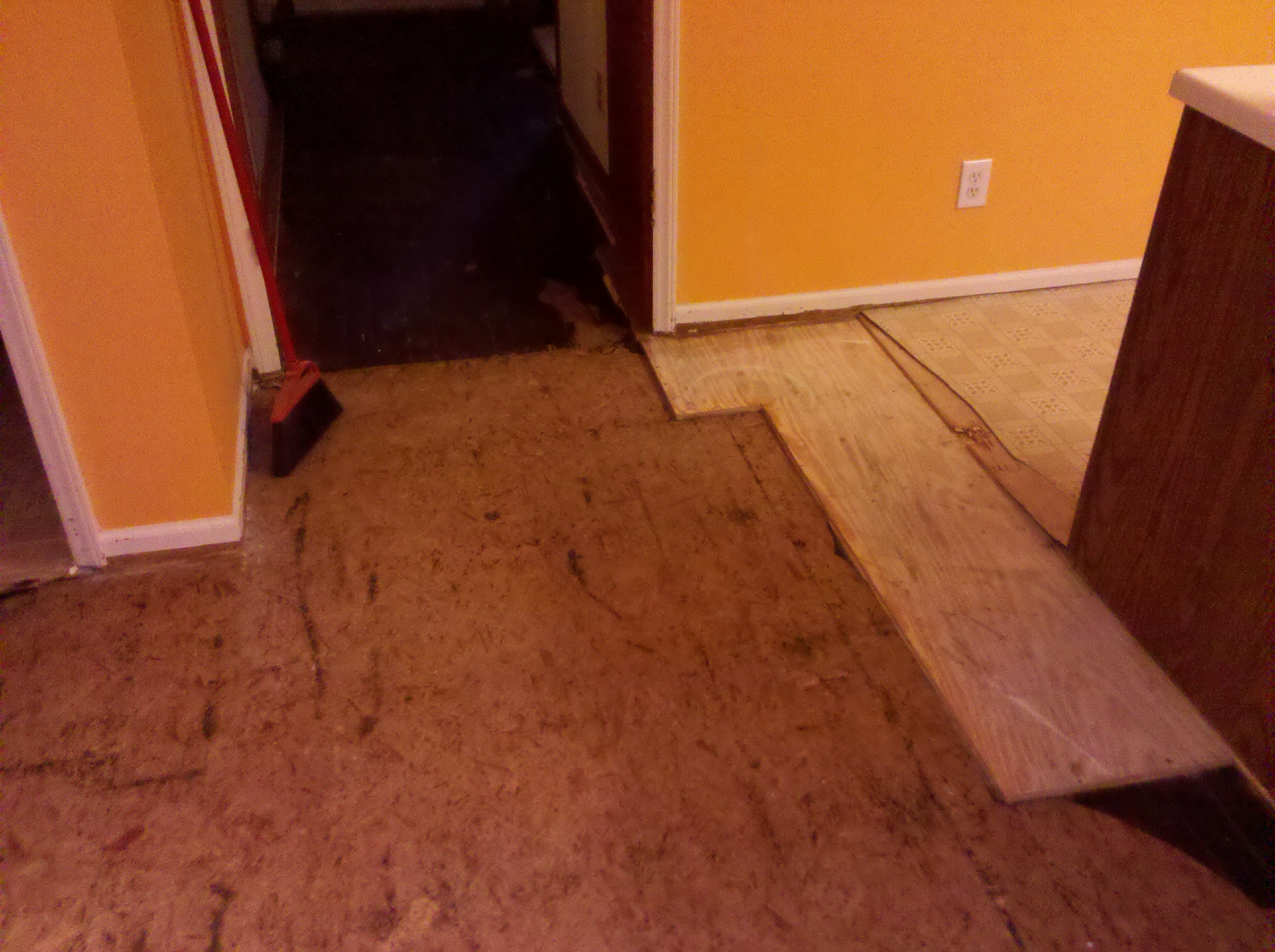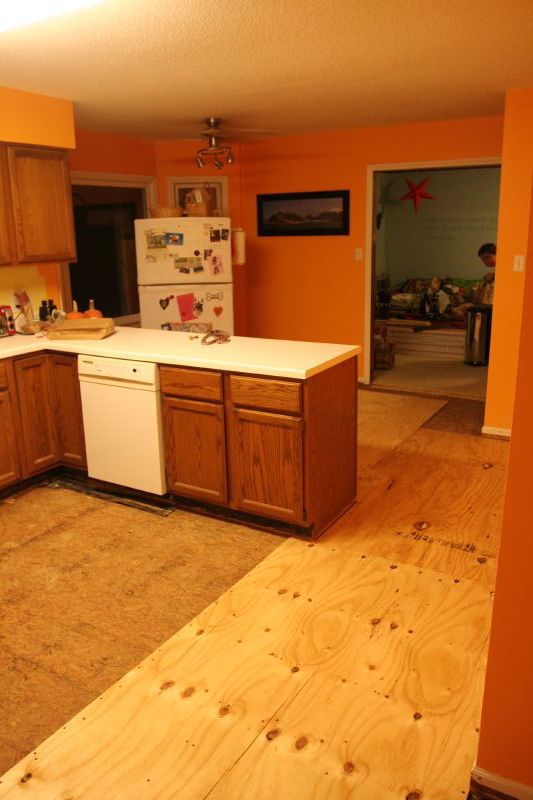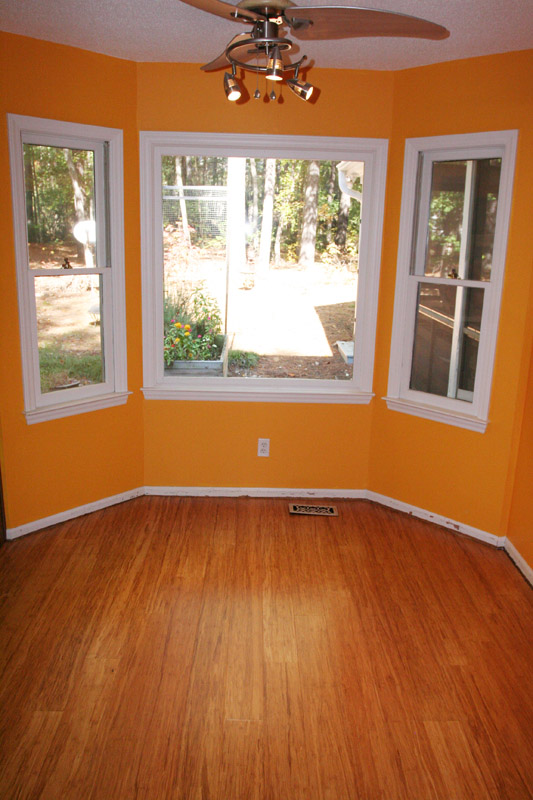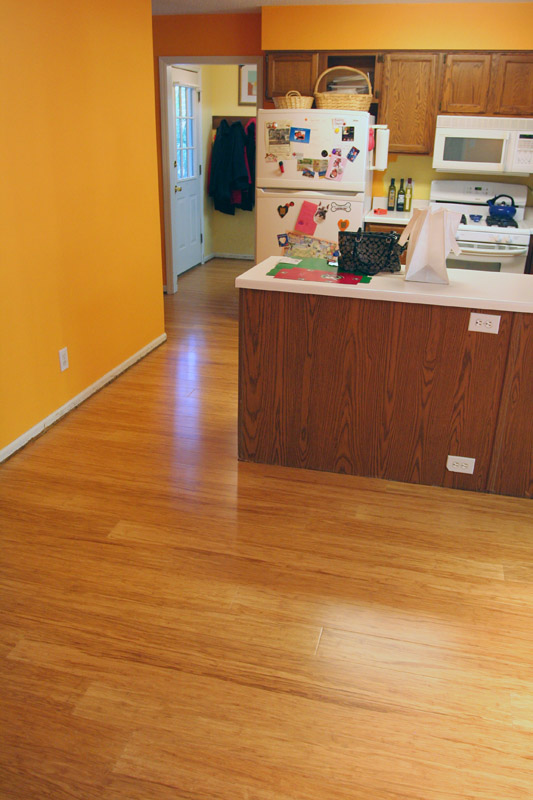On Tuesday of last week, we began our kitchen floor transformation. It took two days for the guys to tear out the existing floors and about two minutes for everyone to realize that our sub-flooring was decidedly sub-par. Instead of 3/4″ plywood, we had 3/8″ OSB…

OSB subfloor with plywood nailed to it – topped with two layers of the same vinyl
Knowing we couldn’t put the floor down over the existing subfloor, we had to reinforce the OSB with 1/2″ plywood glued and screwed down to try and even out the weak floor. Which took another two days… and left our fridge hanging out in the breakfast area.

1/2″ plywood over the OSB subfloor
Finally, on Saturday morning, three guys came out and got the entire floor put in. It’s a floating floor of 1/2″ woven strand bamboo. Tough as nails – even pup can’t scratch it!

breakfast area

view of the kitchen floor from the living room
Jeremy (our main floor guy) came back today and re-hung several doors, installed quarter-round, etc. All that’s left for the installers are a few thresh-holds and two doors that will be taken care of shortly, plus we need to repaint the floor molding where it’s chipped from all the activity and wear and tear. Counter tops and painted cabinets are next!